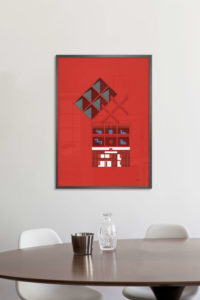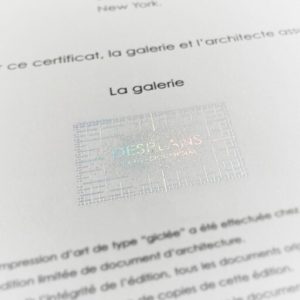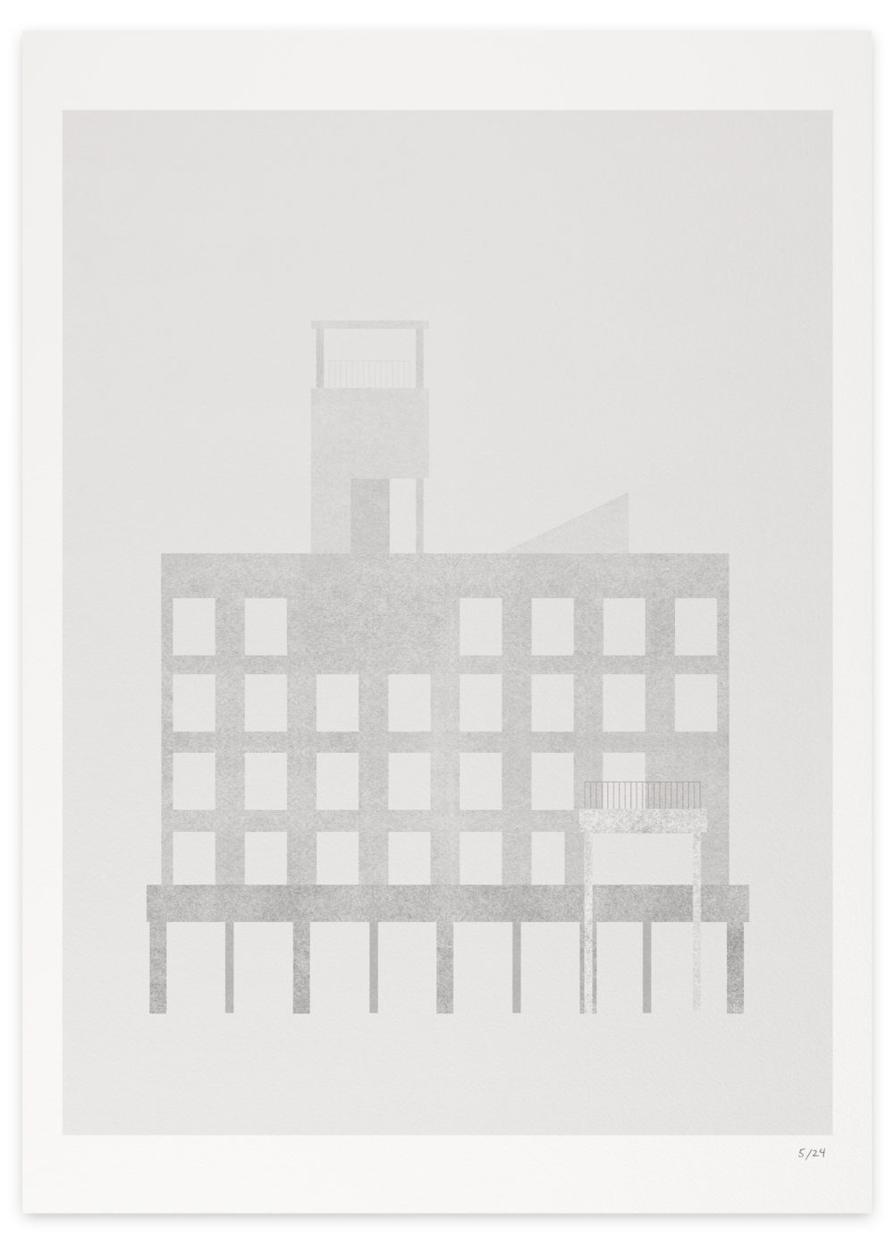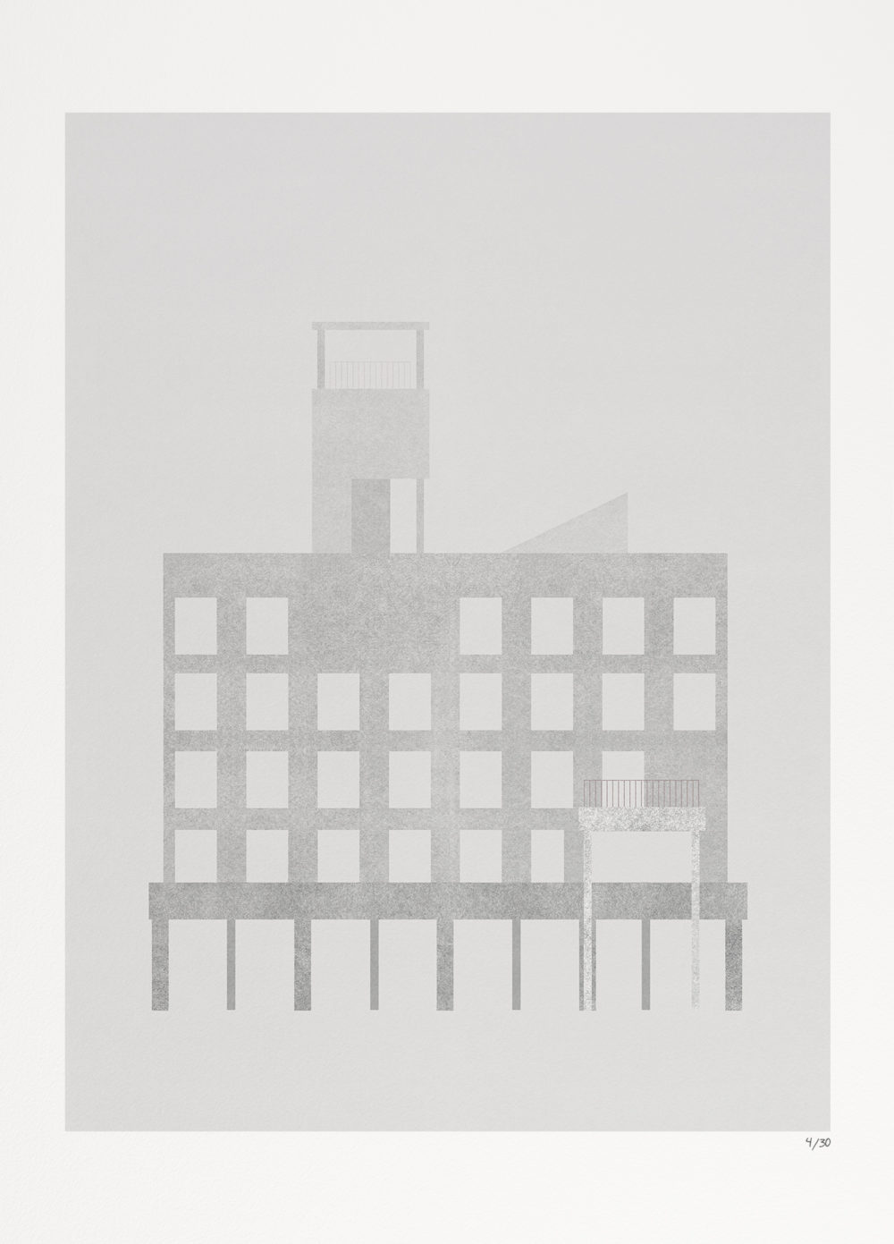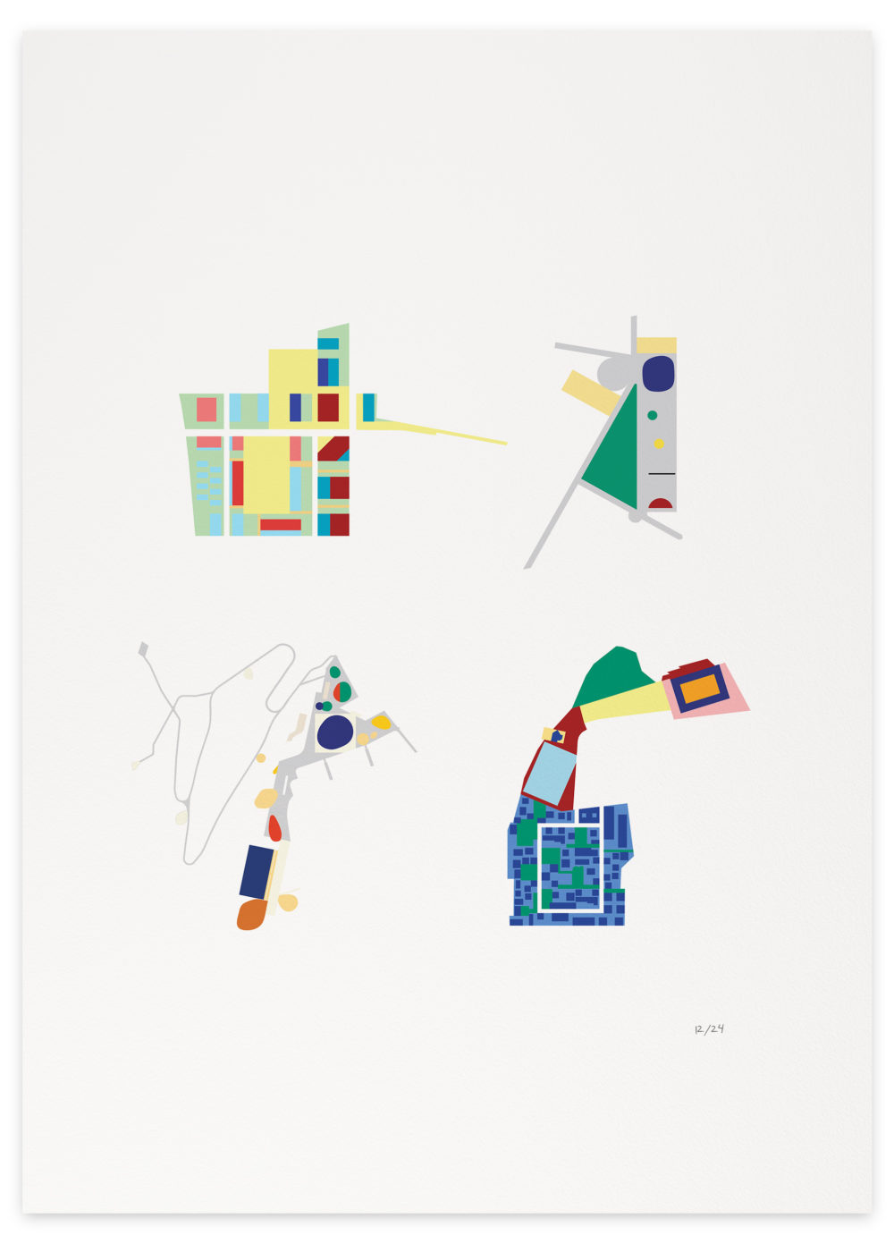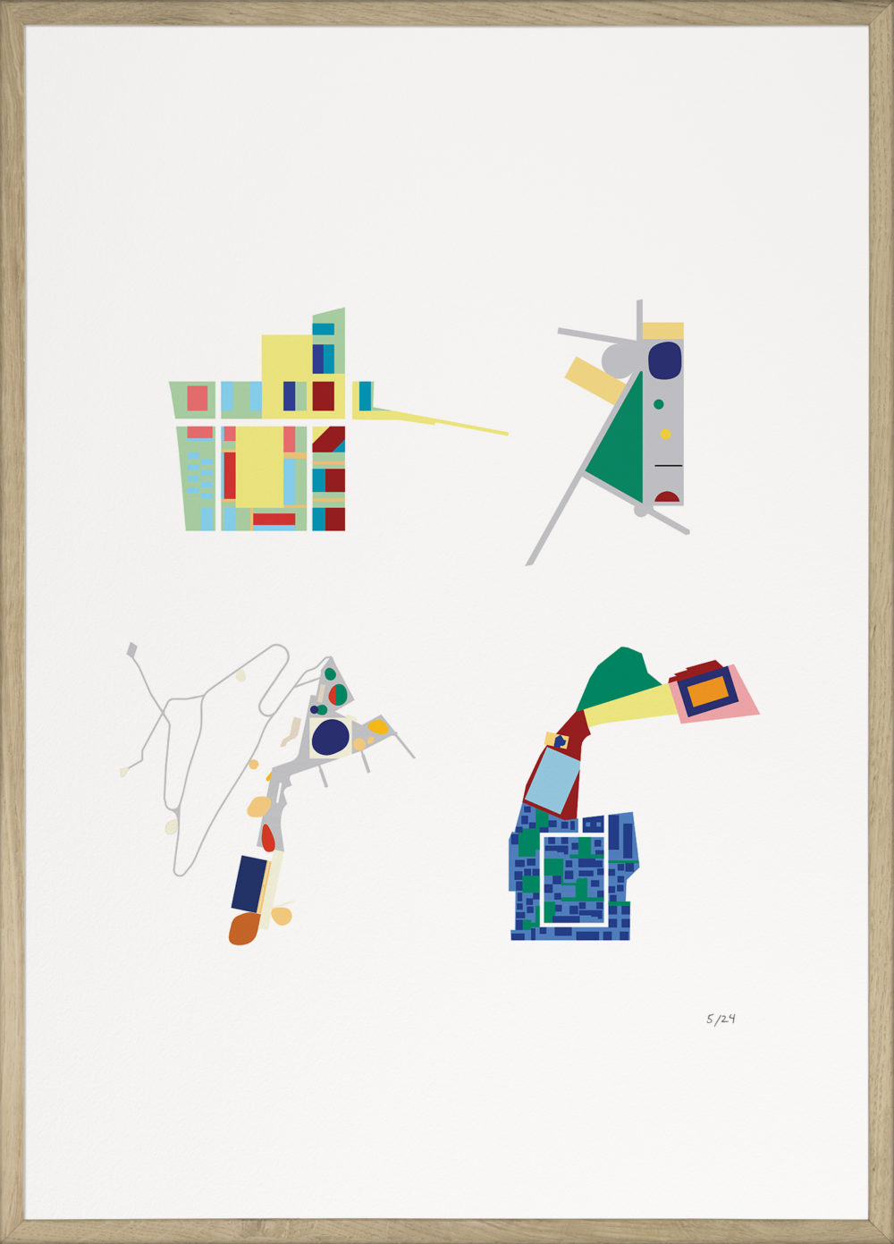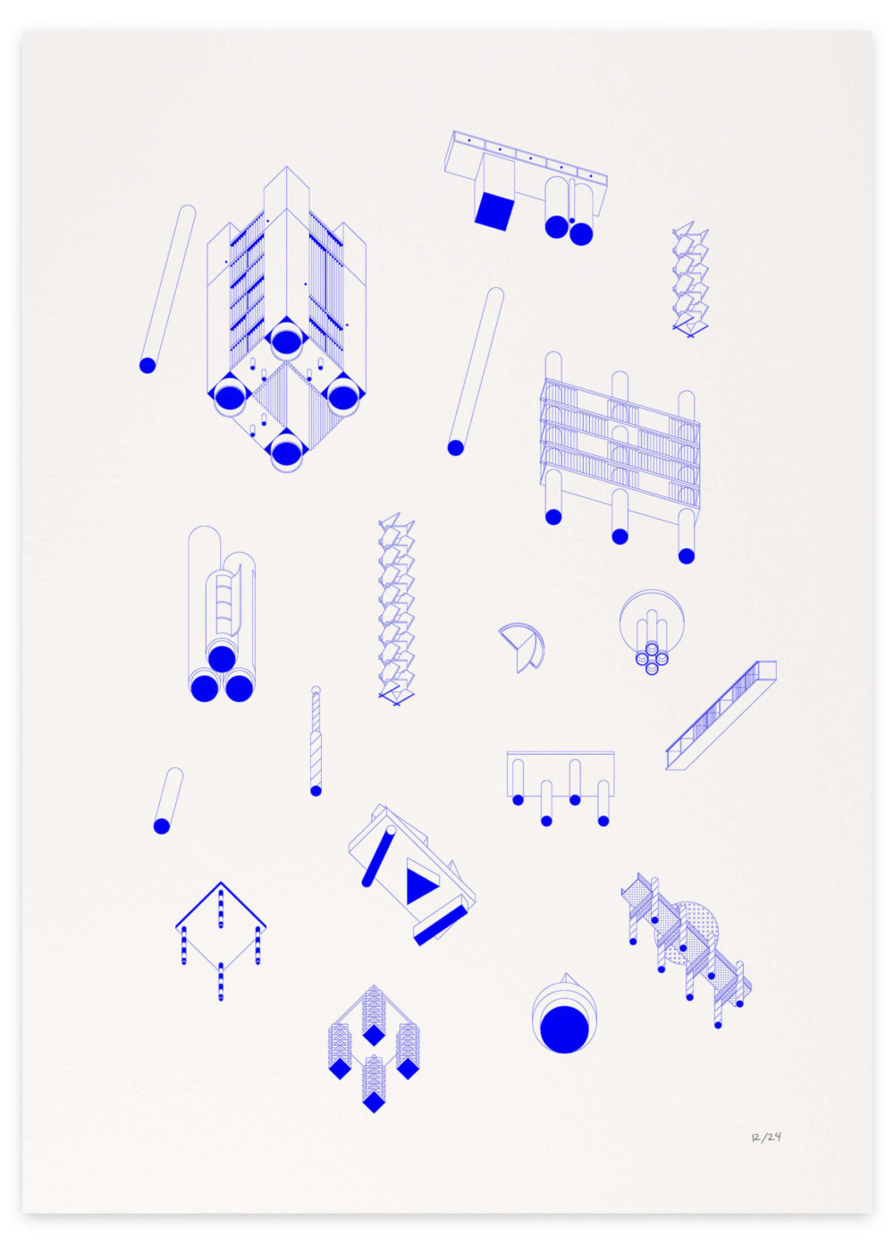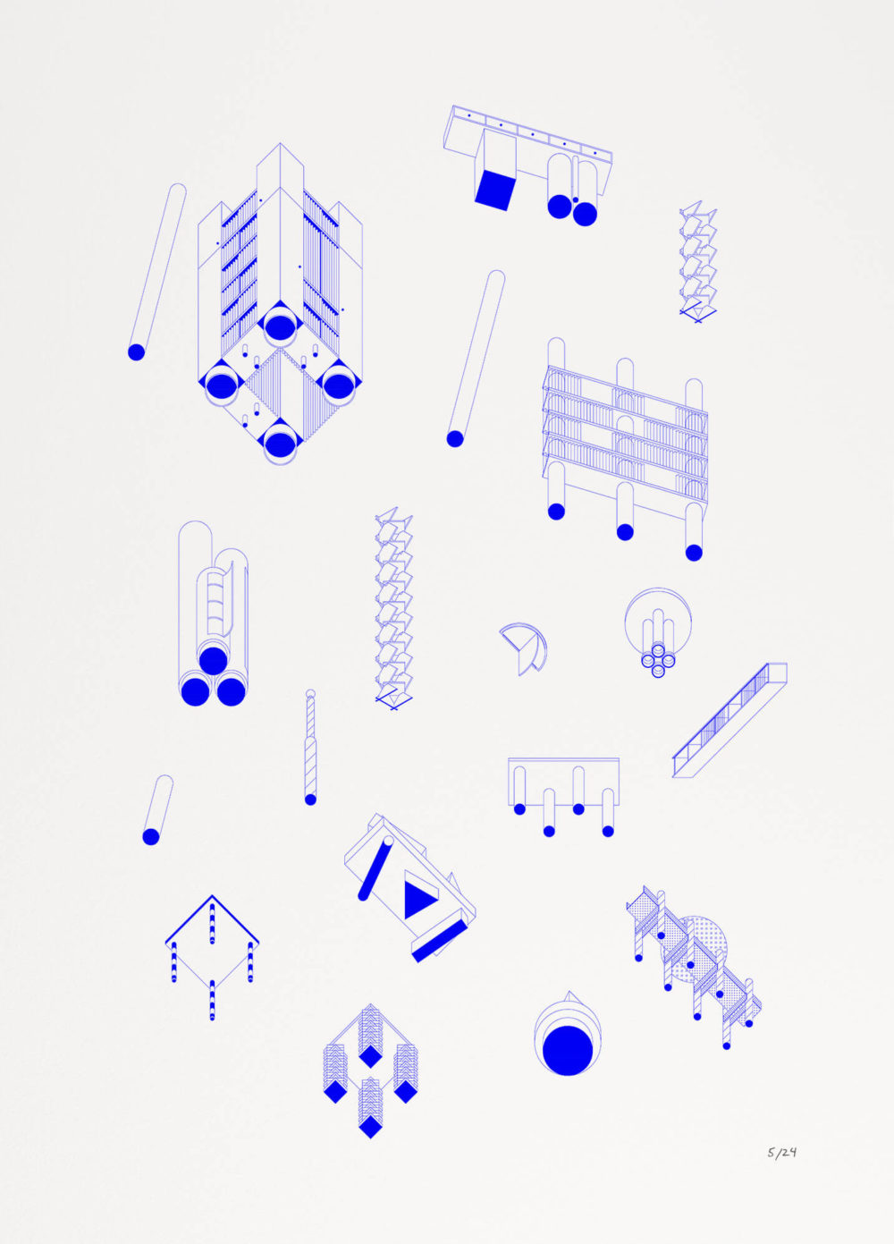Drawing by Théo de Meyer
Novaho
300,00€ – 400,00€
Description
This drawing is a study for a private client who asked more office space for his growing business. In order not to move the whole office environment, the building had to be constructed in stages. First a new top layer, six rooms with 6 skylights.
The ground floor a second stage, the 2nd floor a third stage. An expanding business translated in an expanding building would become the approach, were every act in the interior would be translated towards the exterior. A play where objects and architecture influence each other, inspired by its own history, marks and ornament.
It would have become the first collaboration between doorzon interieur architecten en theo de meyer.
Paper: Hahnemühle William Turner 310g/mA
Medium: “giclée” artprint with anti-aging pigment inks
Guarantee: certificate of authenticity signed by the architect
CLICK HERE for more info about fine art quality
Additional information
| Weight | N/A |
|---|---|
| Dimensions | N/A |
| Format | A0 (84,1 x 118,9) – N° ../12, A1 (59,4 x 84,1 cm) – N° ../12, A2 (42 x 59,4 cm) – N° ../24, A3 (42 x 29,7 cm) – N° ../48 |
| Framing | Natural oak frame, Black brushed aluminium, Unframed |
