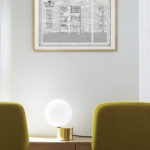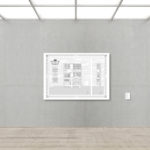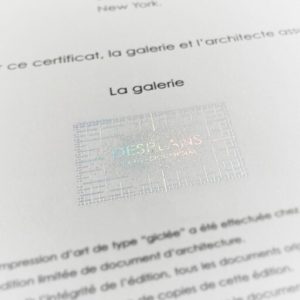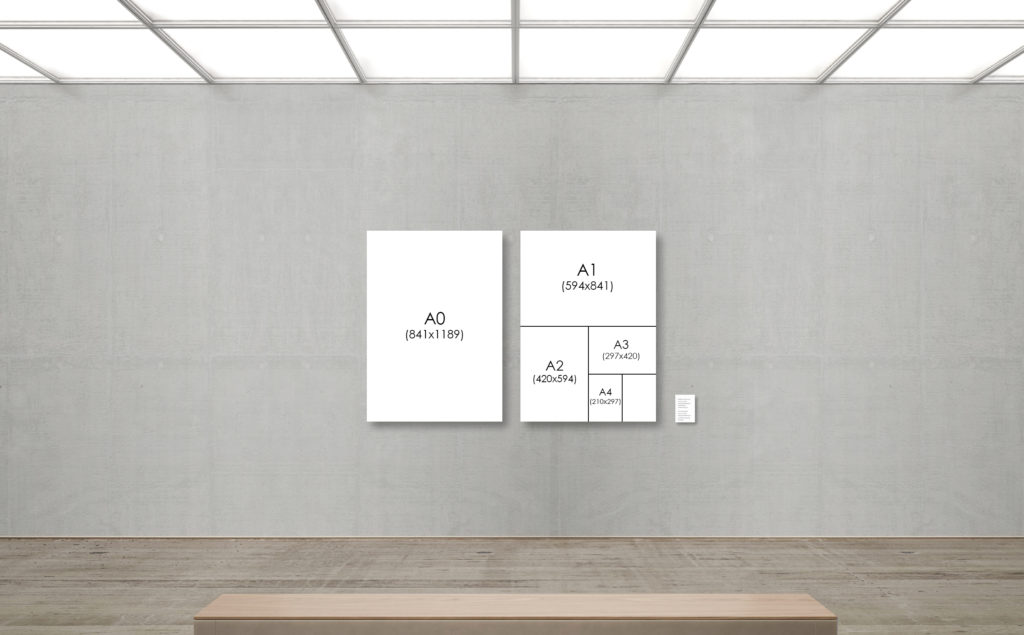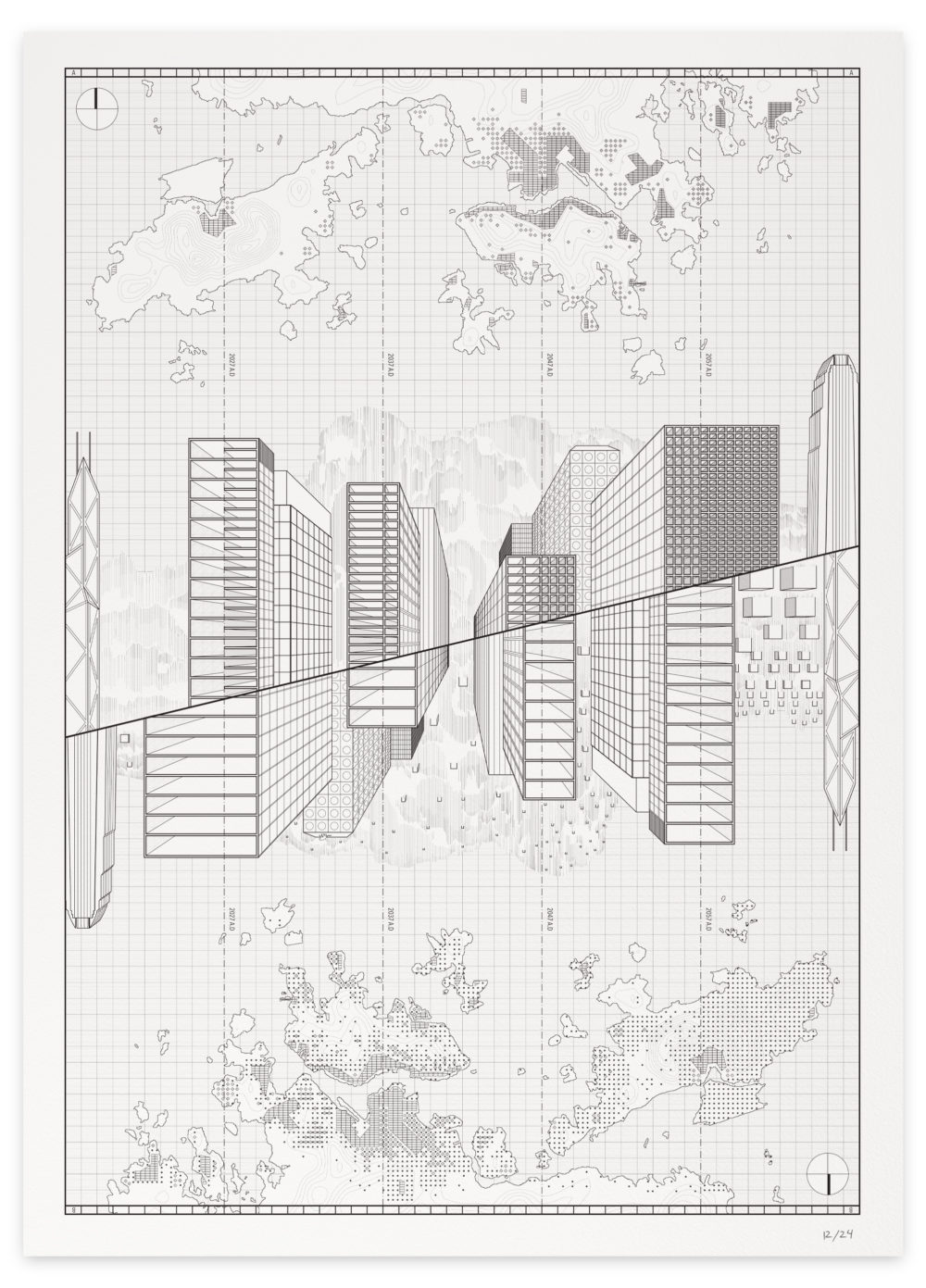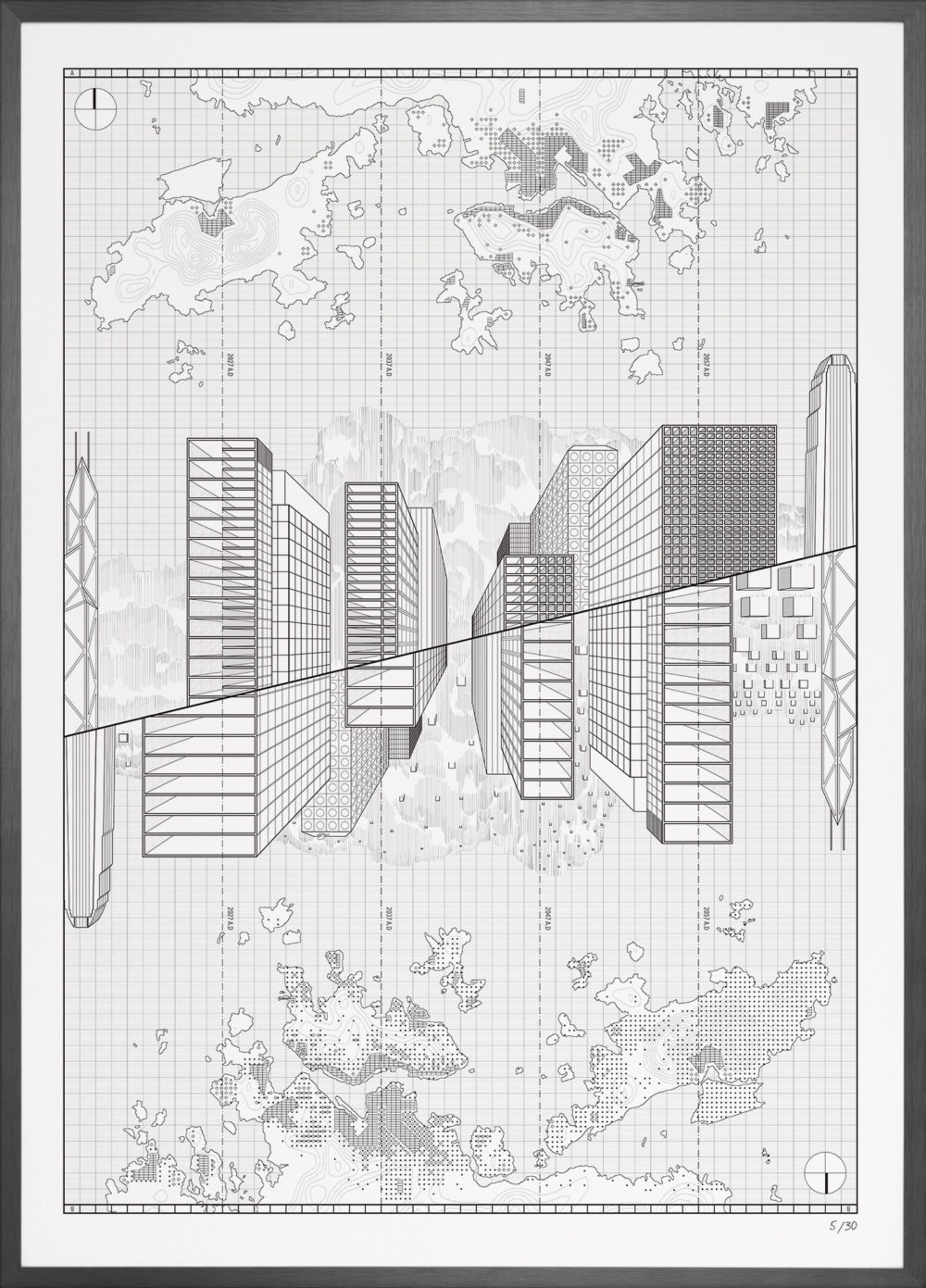Plan by Beau
Manhattan hill
180,00€ – 540,00€
Description
Competition for a tower in New York. Location: W125 Street, W130 Street and Broadway.
312 meters high, 78 floors, 650,000 square meters, gathering luxury hotel, offices, houses, library, museums, art galleries, opera, sports hall, shopping center, 1000 places of parking etc. Density management is key to building cities for the future.
The goal of this project is to create zones of different densities within the tower. An exoskeleton based on triangular patterns retain the structure of the exterior, and a thorough design is company on interior elevators and escalators.
Paper: Hahnemühle photo Rag 308g/mA
Medium: “giclée” artprint with anti-aging pigment inks
Guarantee: certificate of authenticity signed by the architect
CLICK HERE for more info about fine art quality
FORMATS
BLACK BRUSHED ALUMINIUM FRAME
A classic frame for the work, 100% aluminium, acrylic glass and rings attached to the back.
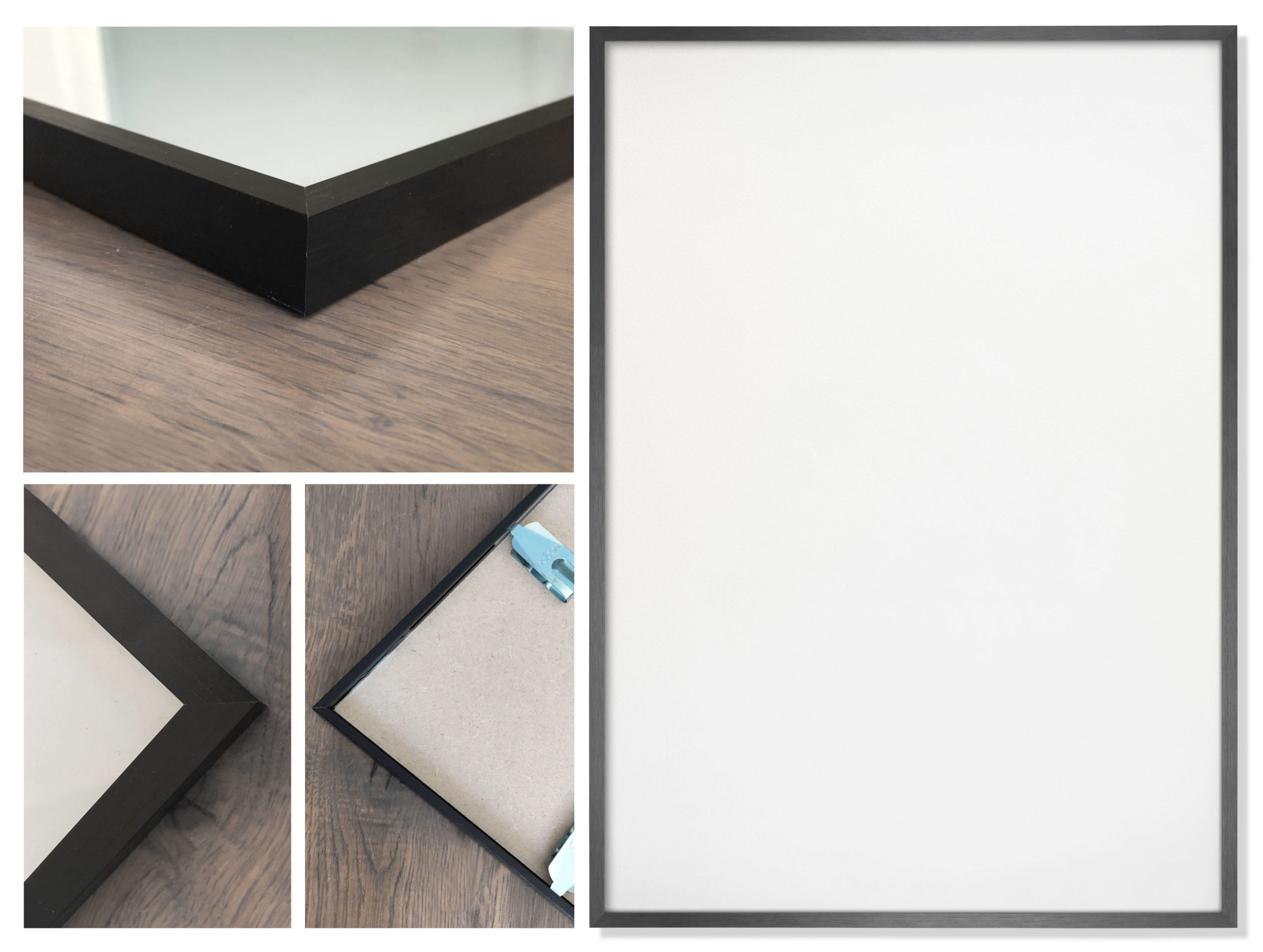
NATURAL OAK FRAME
A classic frame for the work, made of 100% solid oak wood certified as sustainable, with rings attached to the back.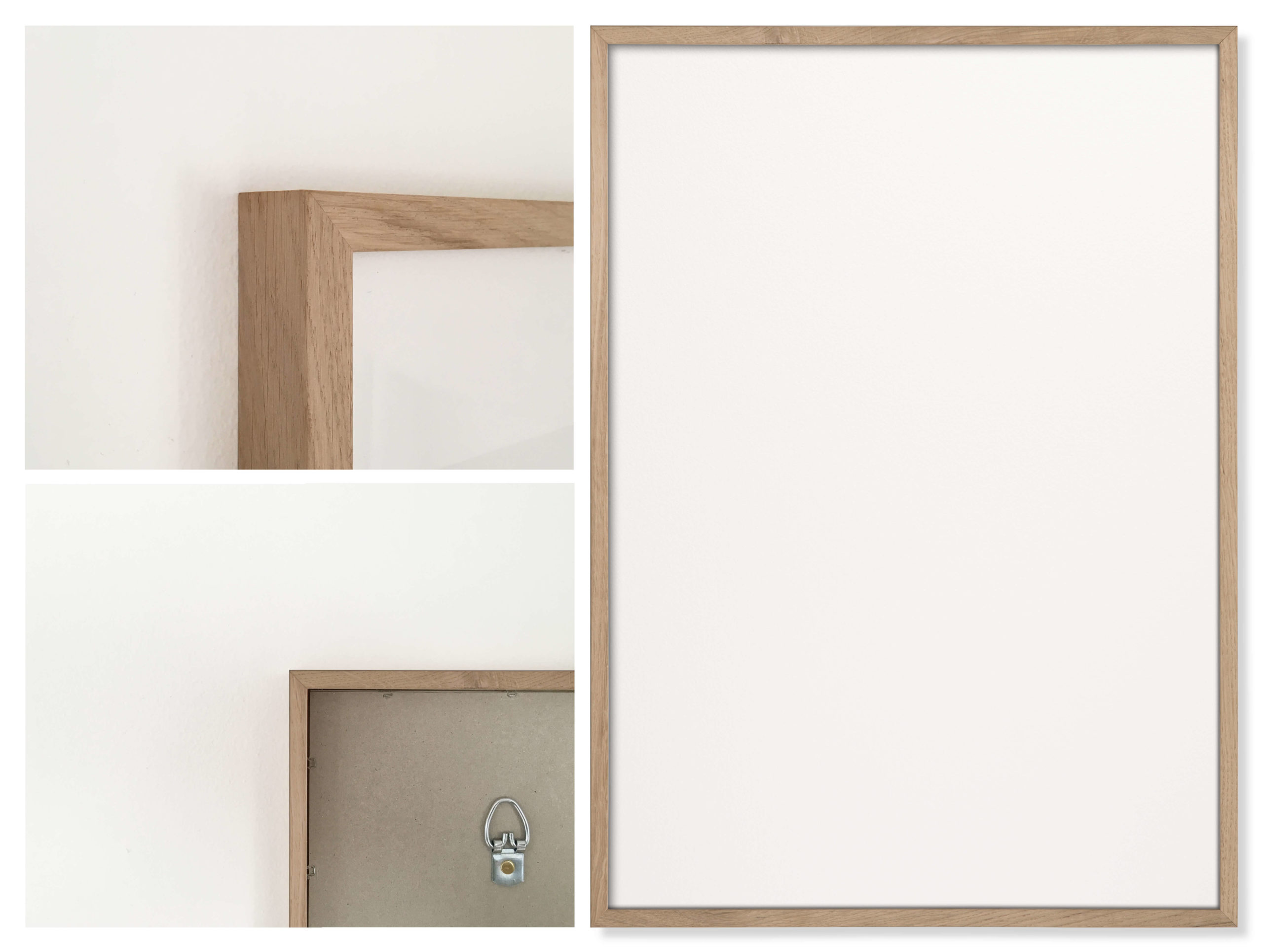
Additional information
| Weight | N/A |
|---|---|
| Dimensions | N/A |
| Format | A1 (59,4 x 84,1 cm) – N° ../20, A2 (42 x 59,4 cm) – N° ../30, A3 (42 x 29,7 cm) – N° ../50 |
| Framing | Unframed, Black brushed aluminium, Natural oak |
