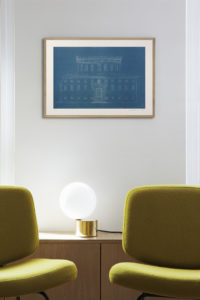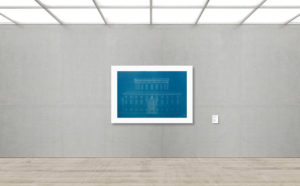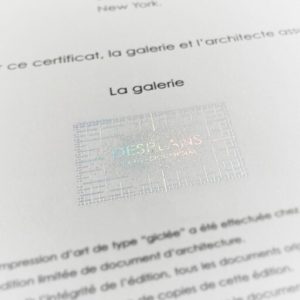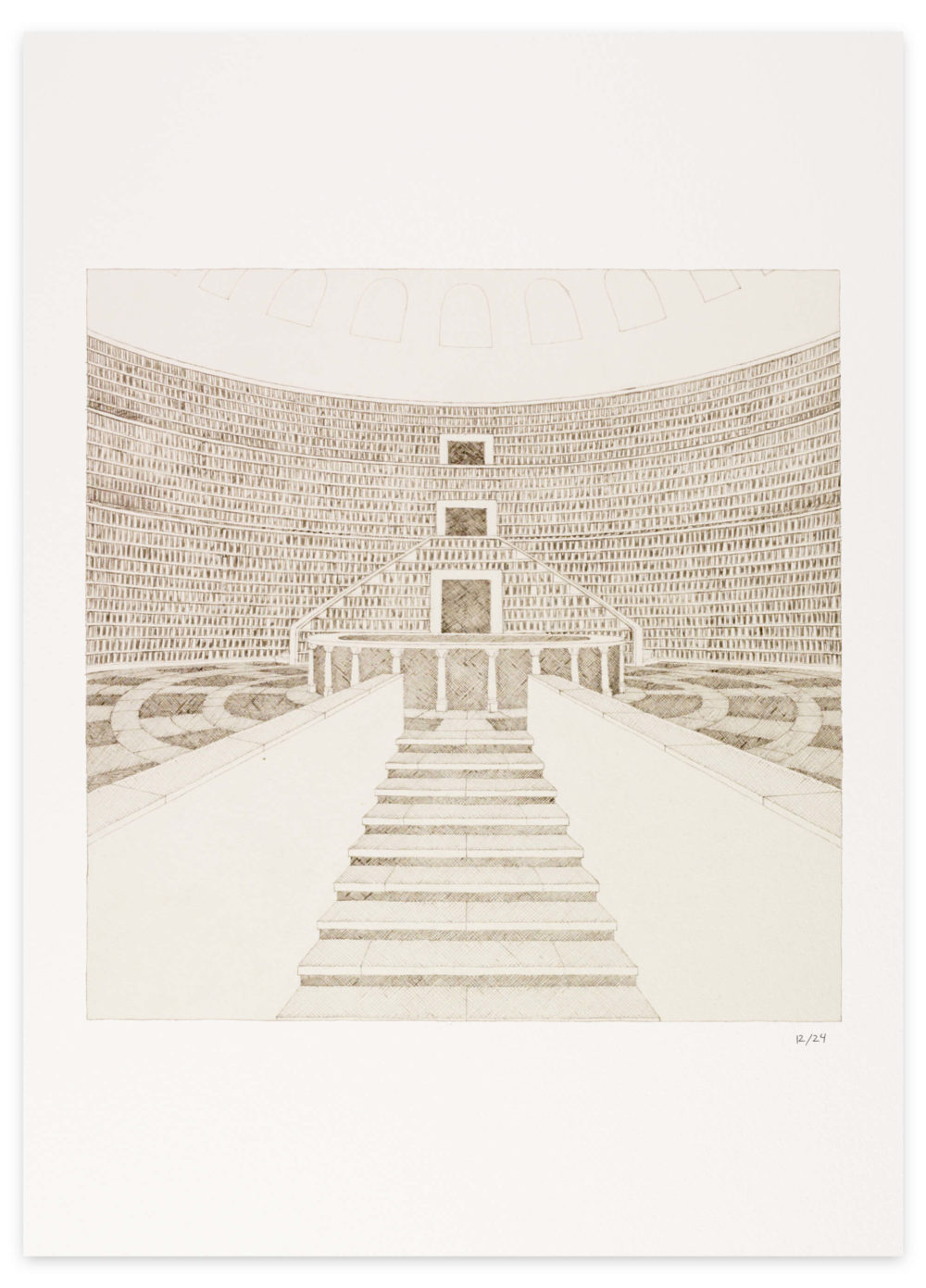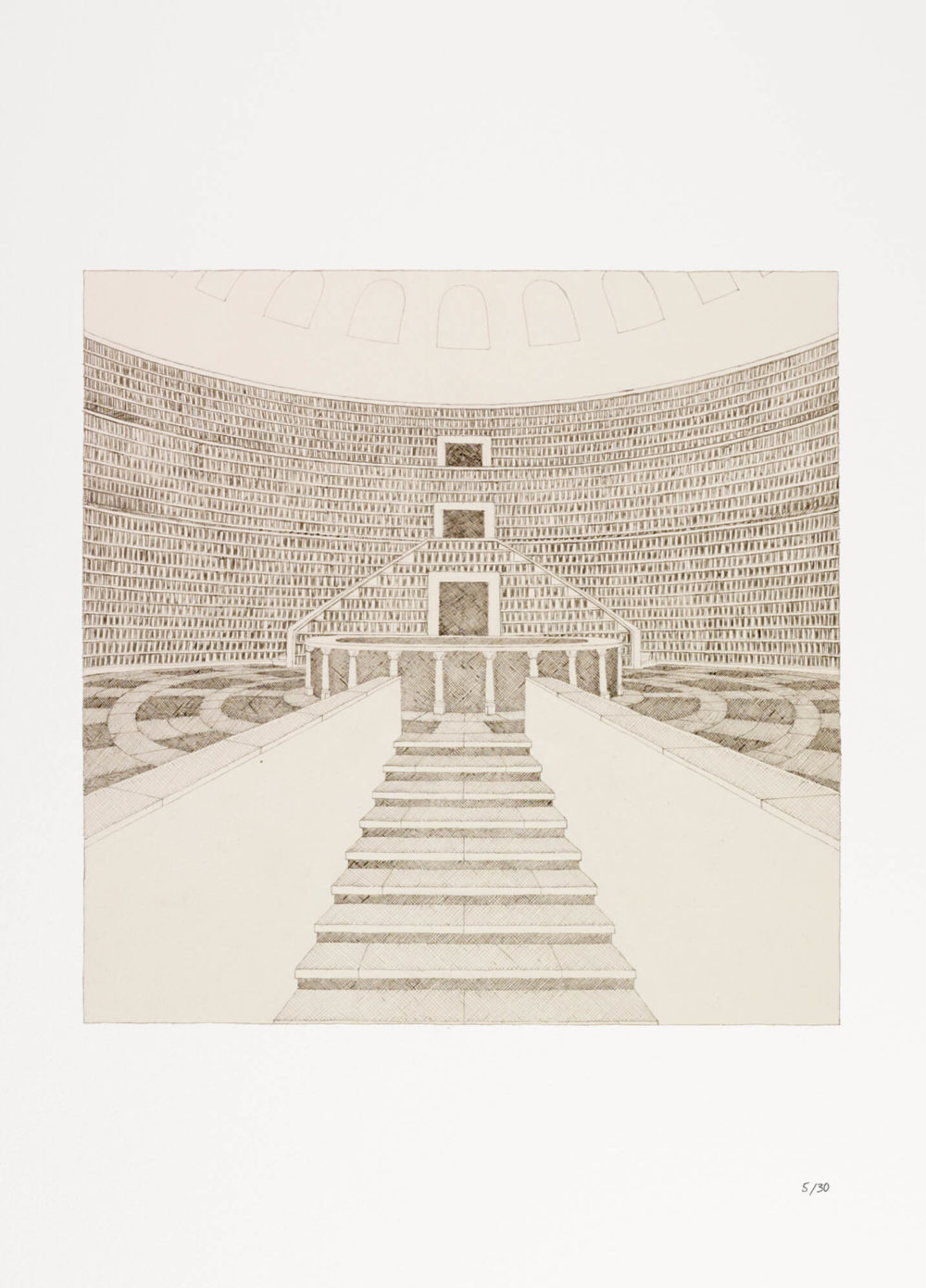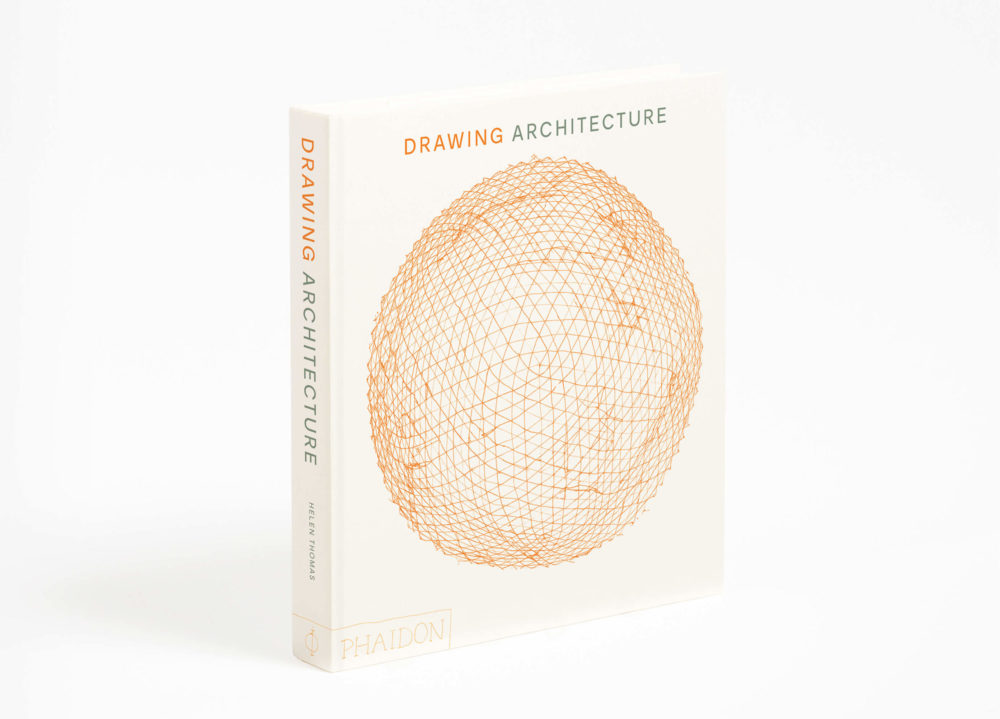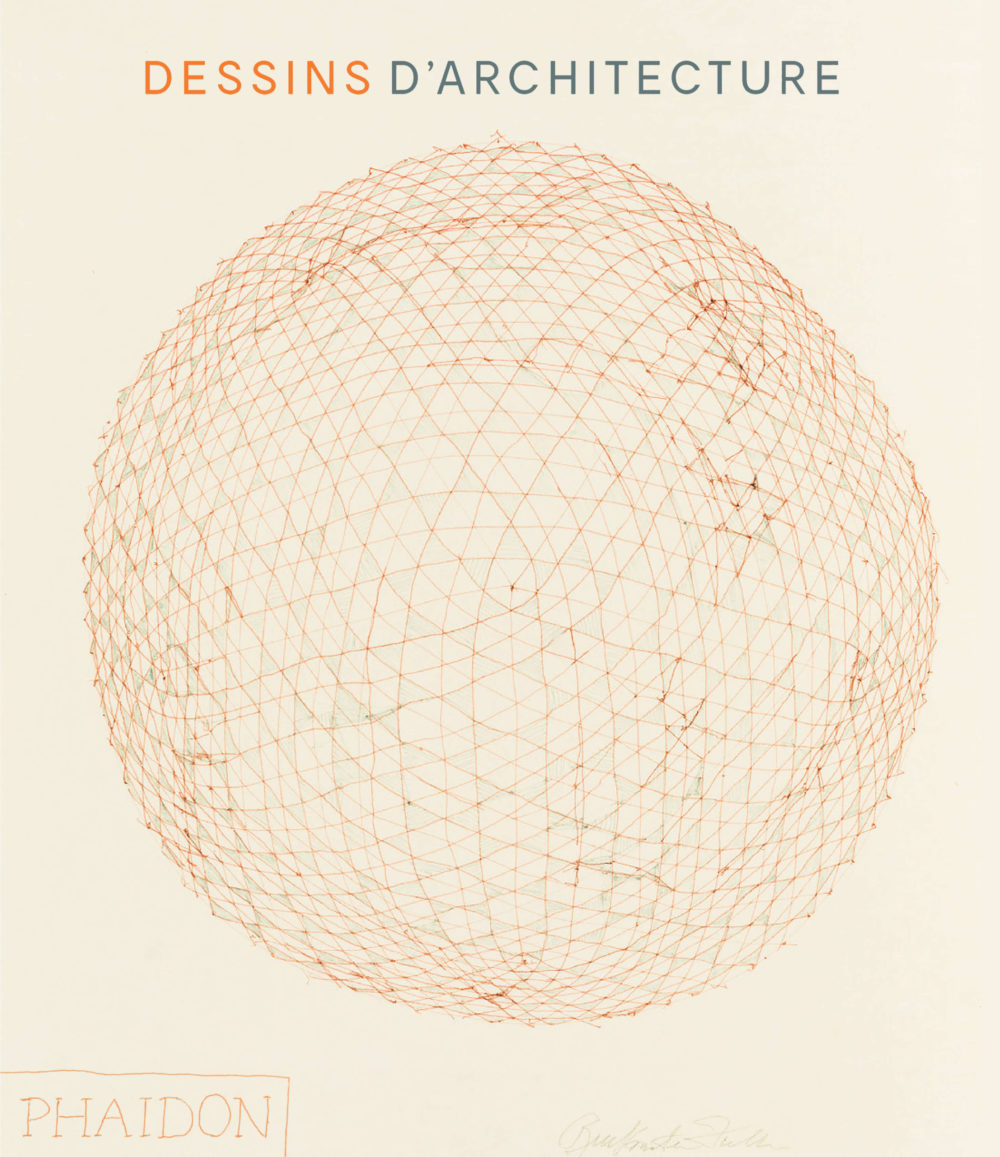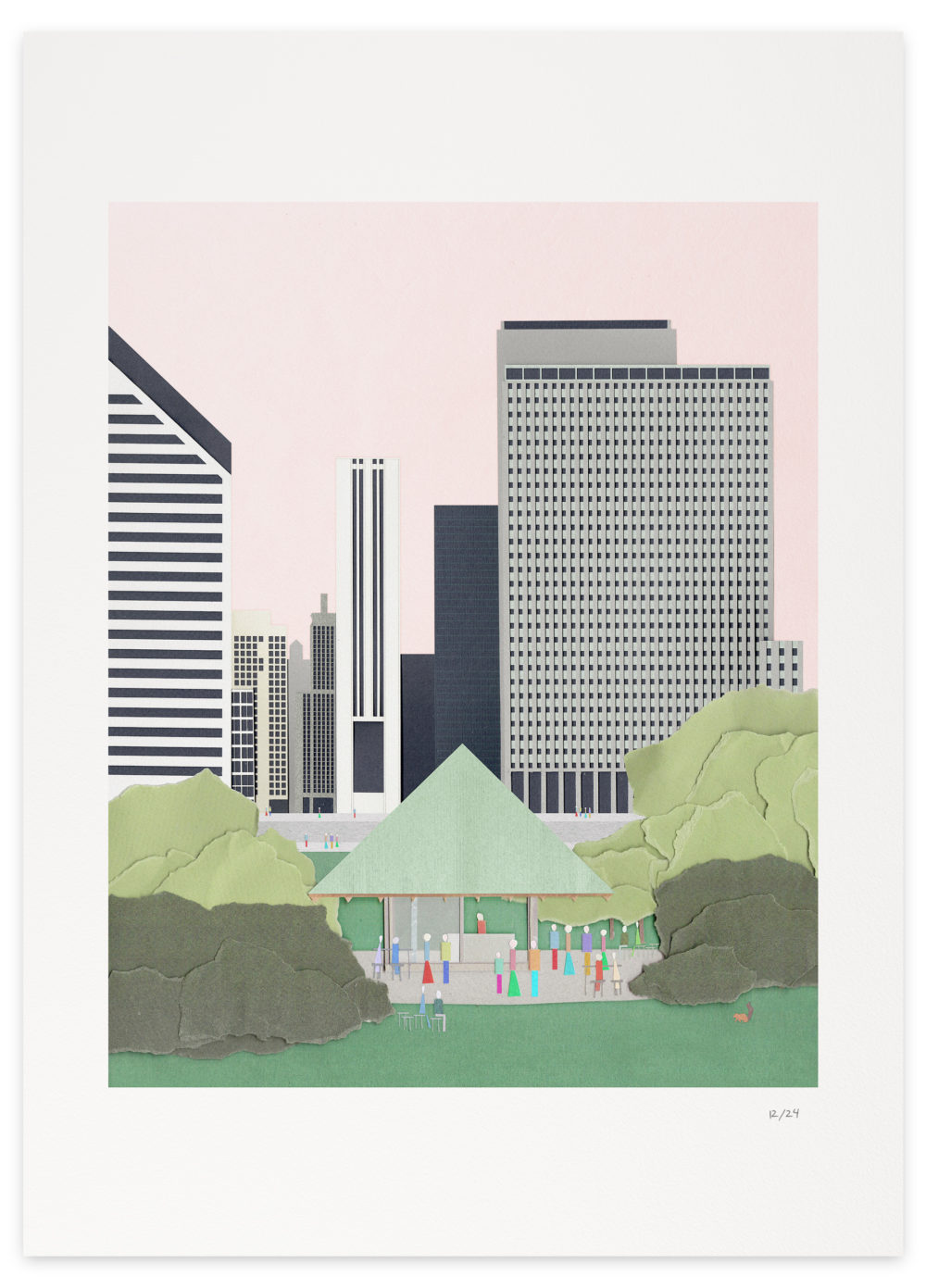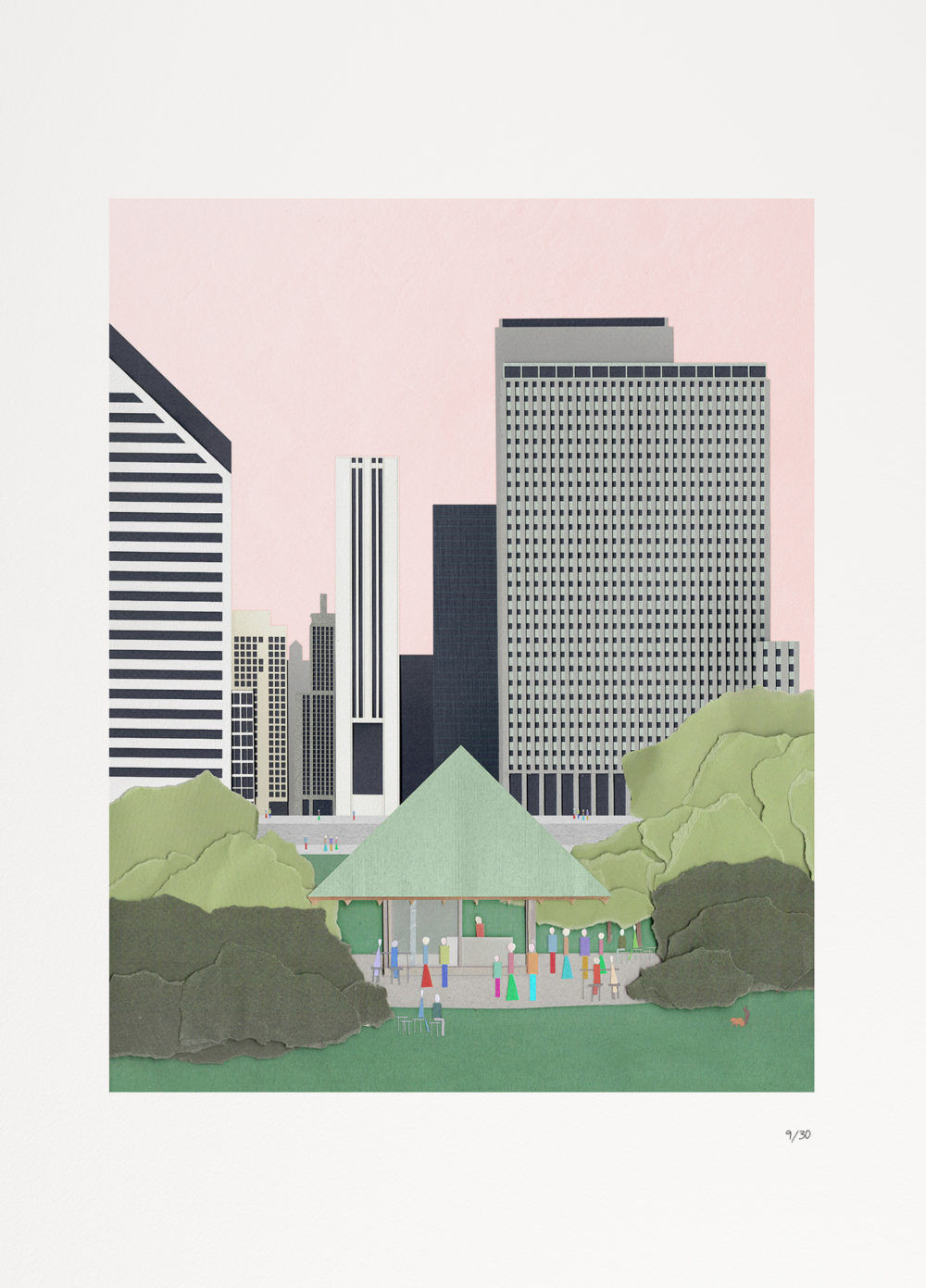Blueprint by Erik Gunnar Asplund
Fasad stadsbiblioteket
690,00€ – 990,00€
Description
Designed and built between 1918 and 1927, the Stockholm public library is one of the most important buildings of Asplund’s career. This detailed plan represents the main facade of the library. The name “blueprint” comes from a printing process: cyanotypy, then diazography. It was a technical drawing used for the construction of the building.
This archive document was digitized by the archives of the Stockholm Museum of Architecture and is reproduced by Desplans as a certified and limited edition.
Paper: Hahnemühle William Turner 310g/mA
Medium: “giclée” artprint with anti-aging pigment inks
Guarantee: certificate of authenticity signed by the architect
CLICK HERE for more info about fine art quality
Additional information
| Weight | N/A |
|---|---|
| Dimensions | N/A |
| Format | A1 (59,4 x 84,1 cm) – N° ../20, A2 (42 x 59,4 cm) – N° ../30, A3 (29,7 x 42 cm) – N° ../50 |
| Framing | Unframed, Black brushed aluminium, Natural oak, Floater frame oak, Floater frame black |
