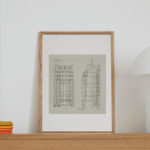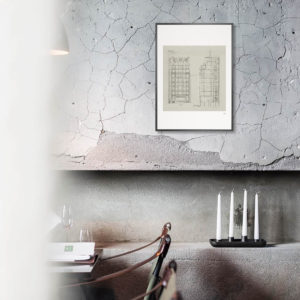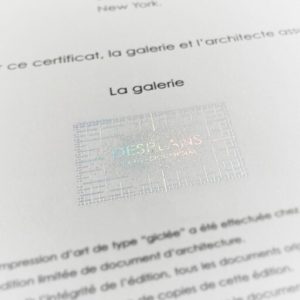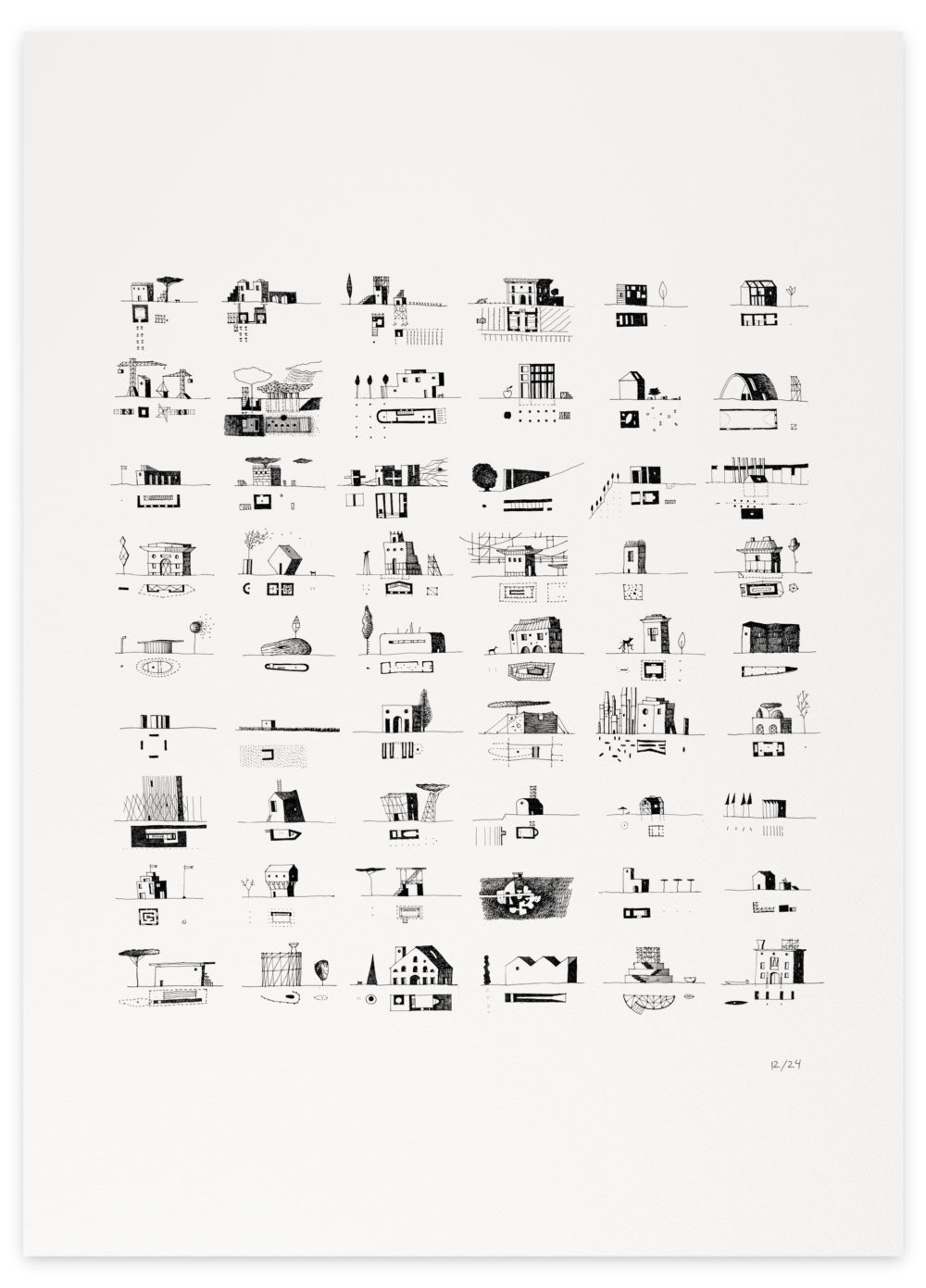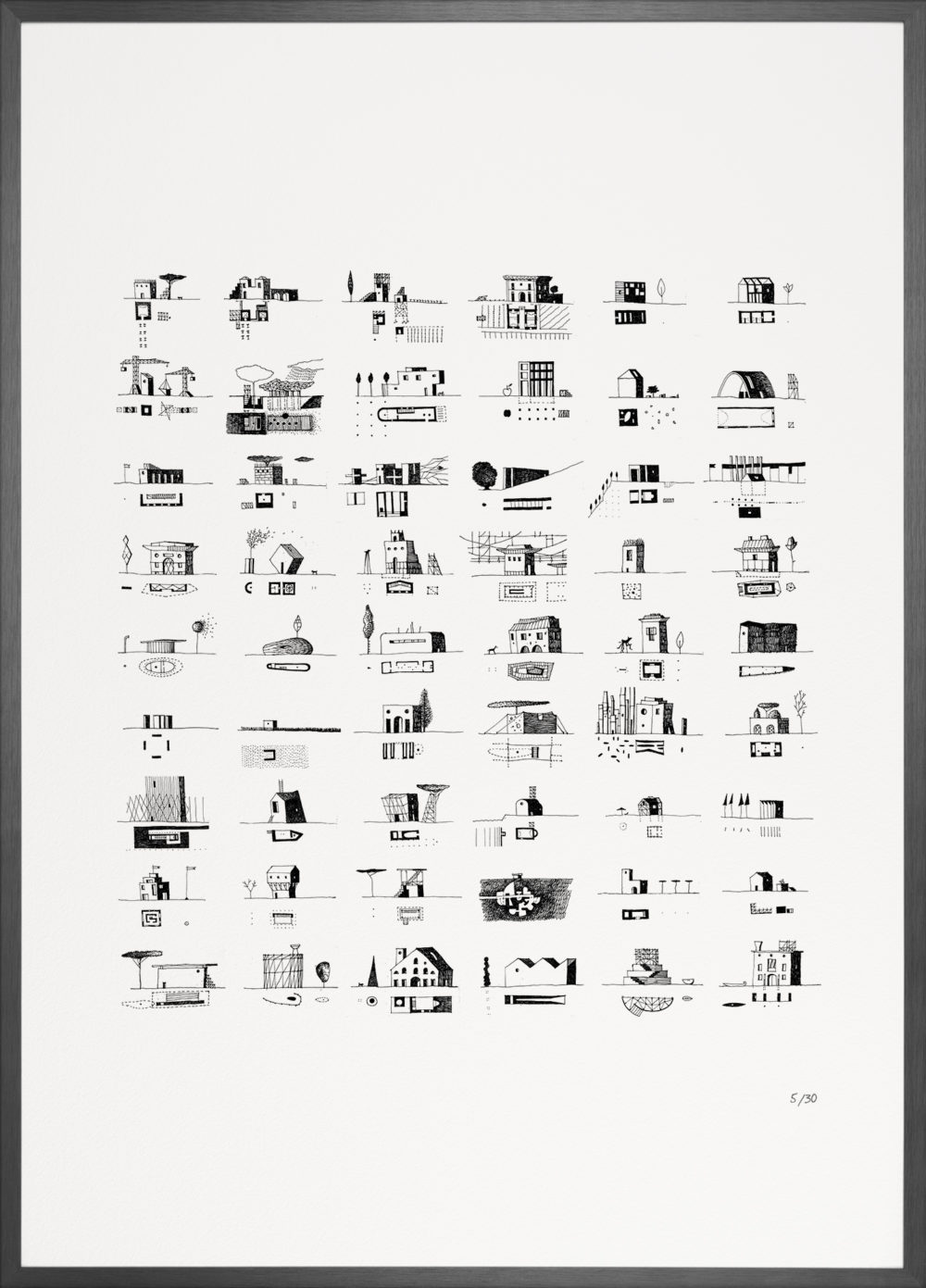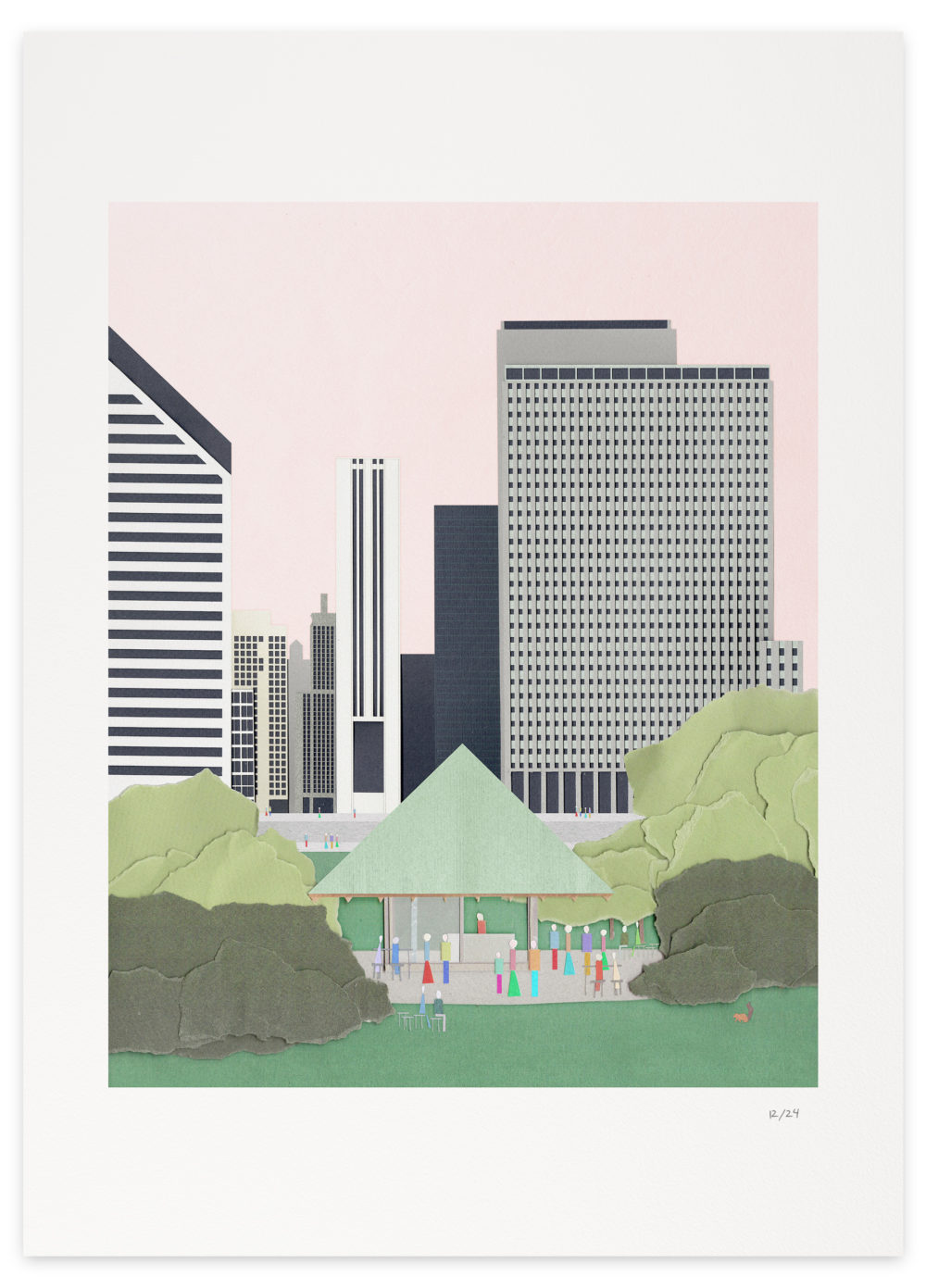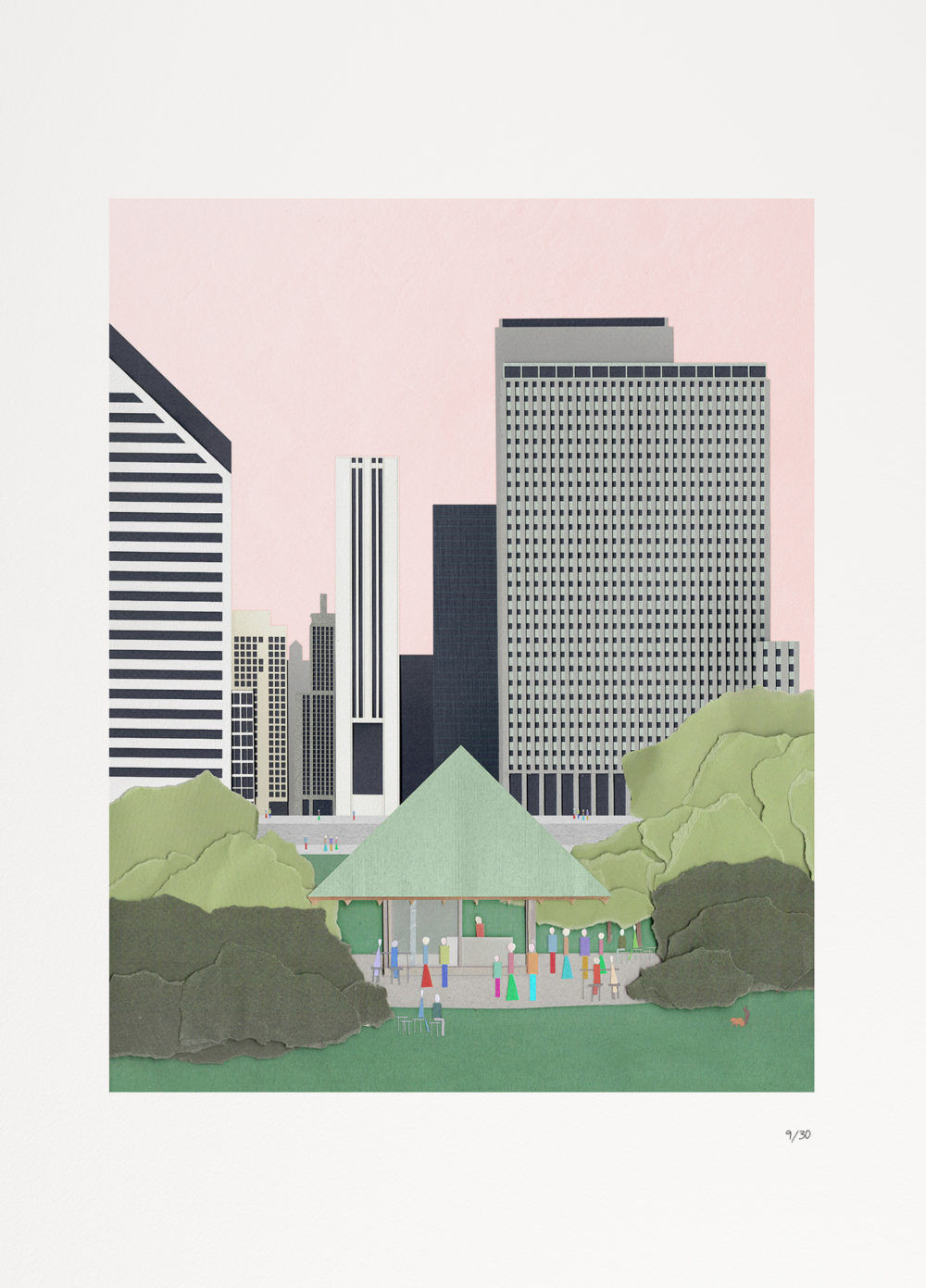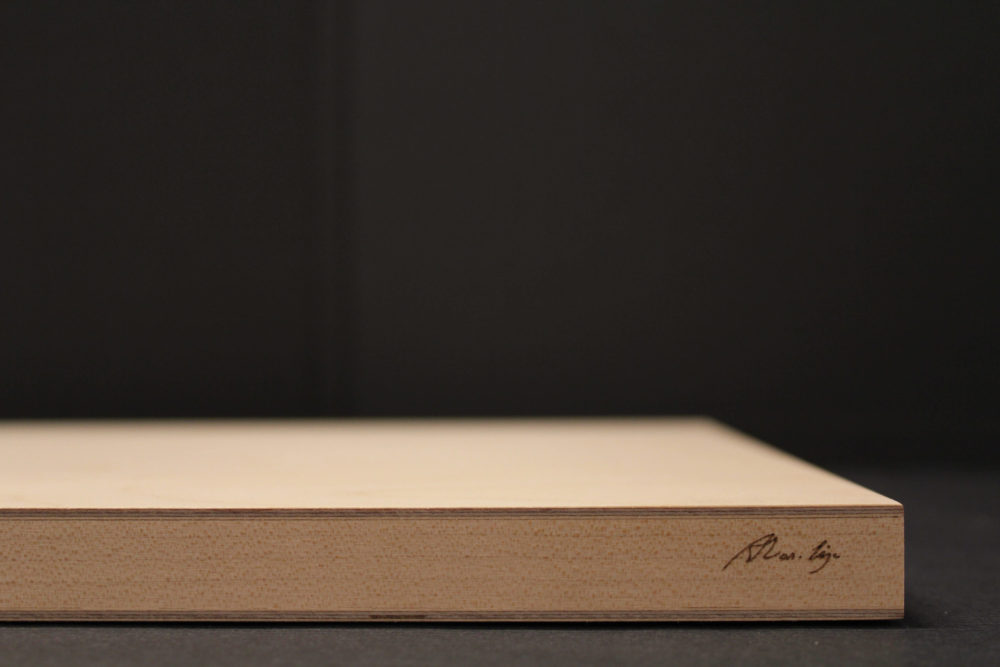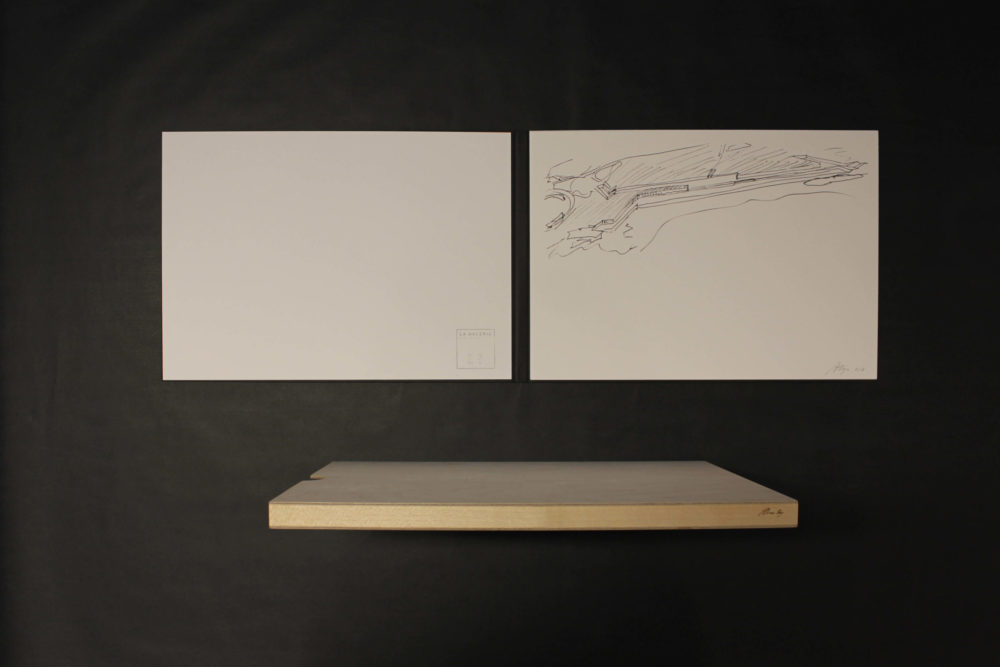Drawing (reproduction) by Auguste Perret
Immeuble Franklin
690,00€ – 990,00€
Description
The immeuble de la rue Franklin opens up, for the Perret brothers, the path of experimentation. They were tasked with the building’s plans, but not its construction, since the family business had not yet mastered the technique of reinforced concrete.
The narrow plot (15.87 m x 13.13 m), its unusual orientation and the impossibility of designing a rear courtyard for it pleaded in favor of a structural frame, either in metal or reinforced concrete. “We preferred reinforced concrete” explained Auguste Perret, “that seemed to present advantages as much in terms of solidity as in fireproofing and cost.” In 1910, during his internship in Peter Behrens’ office in Germany, Le Corbusier proudly showed a photograph of the Perret brothers’ building. “In France, there is someone who is really developing modern architecture”. Sigfried Giedion insisted, in 1928, on the freshness of this “visionary construction”. No twentieth-century architectural historian after him would fail to mention this work as a “milestone in the modern era”.
Paper: Hahnemühle William Turner 310g/m2
Medium: “giclée” artprint with anti-aging pigment inks
Guarantee: certificate of authenticity signed by the architect
CLICK HERE for more info about fine art quality
Additional information
| Weight | N/A |
|---|---|
| Dimensions | N/A |
| Format | A0 (84,1 x 118,9 cm) – N° ../12, A1 (84 x 59,4 cm) – N° ../12, A2 (42 x 59,4 cm) – N° ../24, A3 (29,7 x 42 cm) – N° ../48 |
| Framing | Unframed, Black brushed aluminium, Natural oak, Floater frame in natural oak, Black floater frame |
