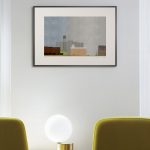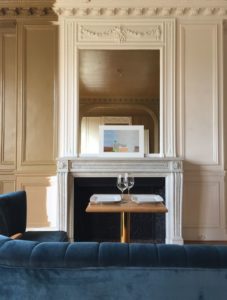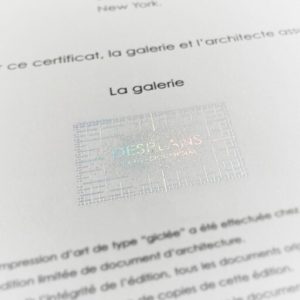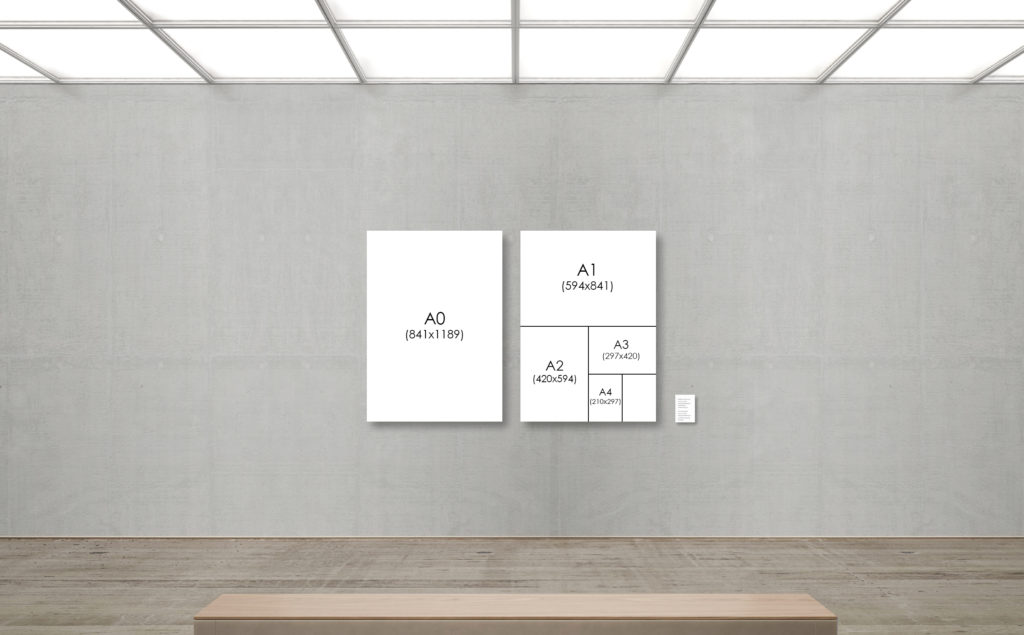Collage by Elvire Amoura
Elevation
180,00€ – 540,00€
Description
Proposal for the facade of a concert hall in a redeveloping former industrial area in Greenpoint, New York (2013).
The building is structured by large concrete pillars that support the roof, which is open to the public. Its height reflects those of the surrounding industrial buildings. Seen up close, the brick cladding forms a light envelope that surrounds the building in soft, flowing curves. These refined details reference the sophistication of the concert hall, recording studios, and rehearsal spaces housed by the building.
In collaboration with Jérôme Malpel and Antoine Collet. If you are interested in creating a diptych, you can associate this picture to Corner.
Paper: Hahnemühle William Turner 310g/mA
Medium: “giclée” artprint with anti-aging pigment inks
Guarantee: certificate of authenticity signed by the architect
CLICK HERE for more info about fine art quality
FORMATS
BLACK BRUSHED ALUMINIUM FRAME
A classic frame for the work, 100% aluminium, acrylic glass and rings attached to the back.
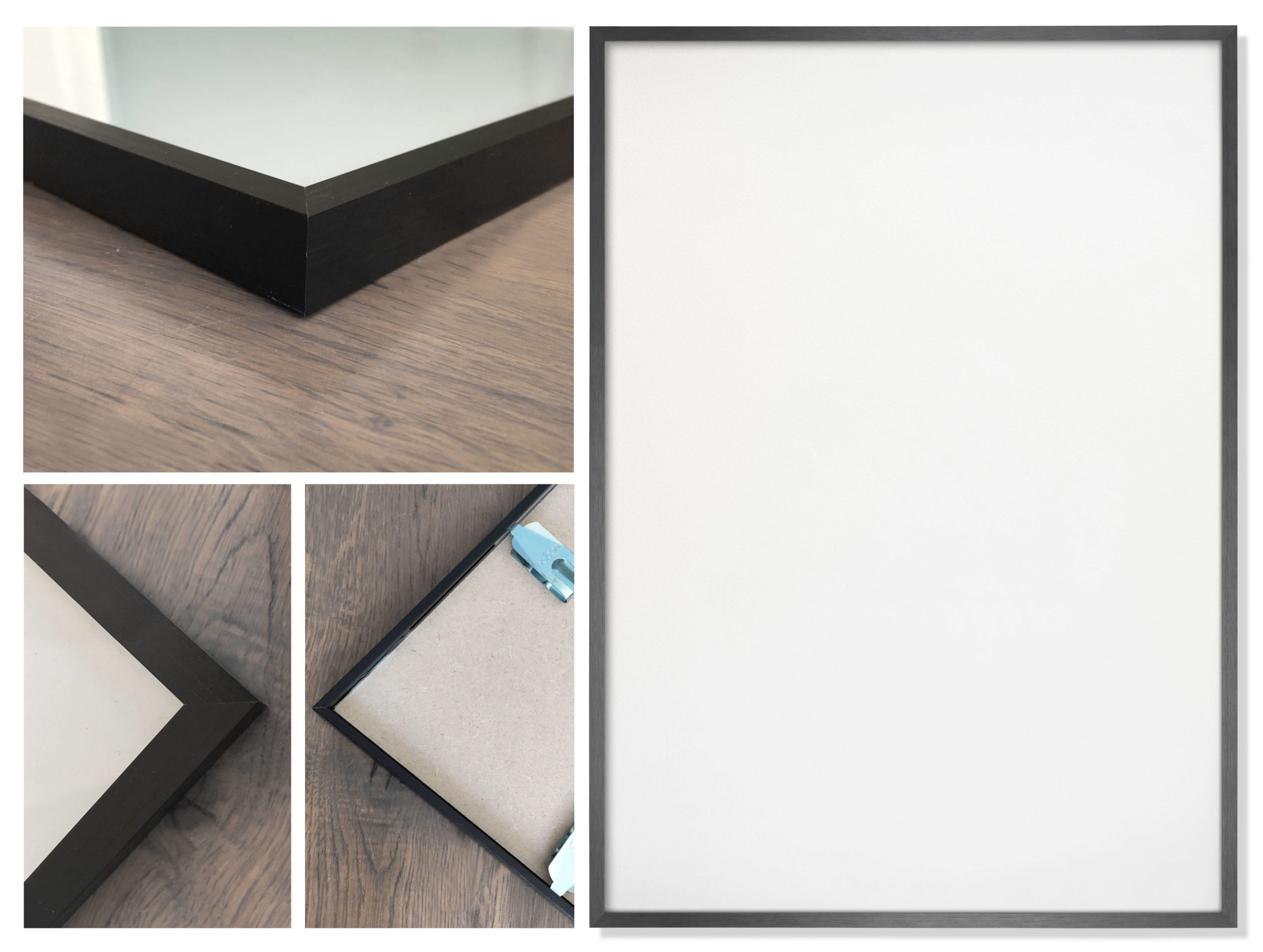
NATURAL OAK FRAME
A classic frame for the work, made of 100% solid oak wood certified as sustainable, with rings attached to the back.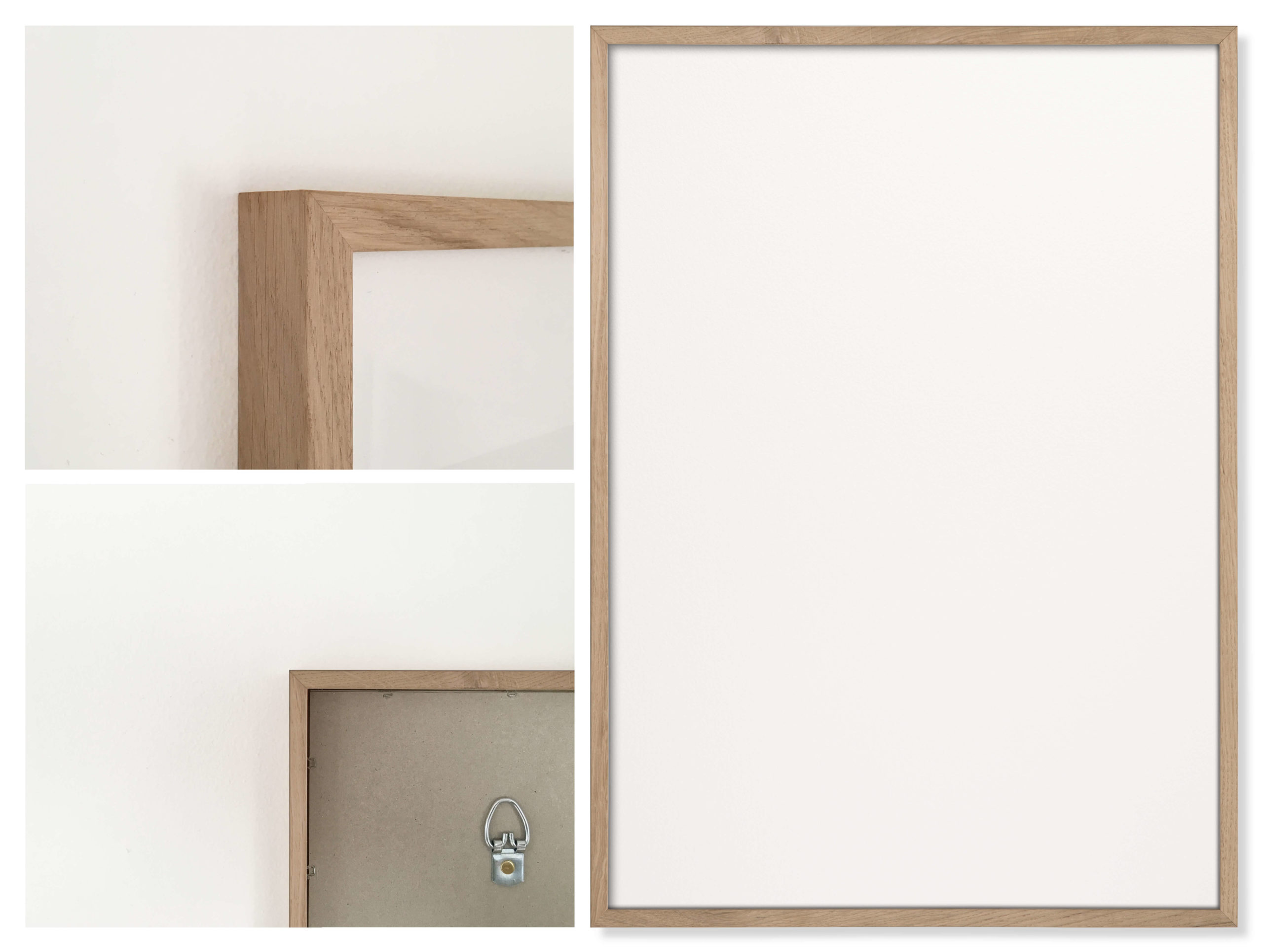
Additional information
| Weight | N/A |
|---|---|
| Dimensions | N/A |
| Format | A1 (59,4 x 84,1 cm) – N° ../20, A2 (42 x 59,4 cm) – N° ../30, A3 (42 x 29,7 cm) – N° ../50 |
| Framing | Unframed, Black brushed aluminium, Natural oak |
